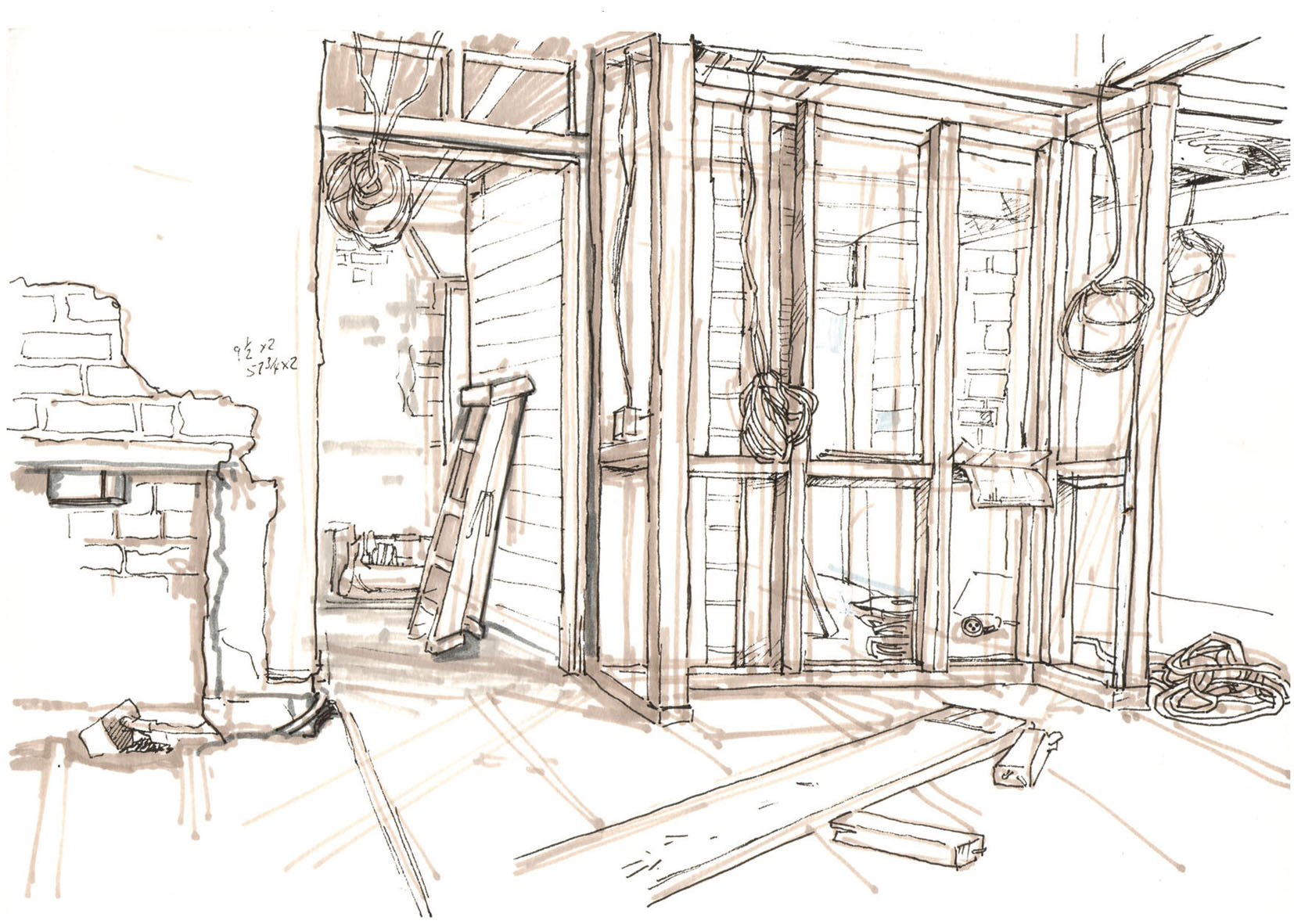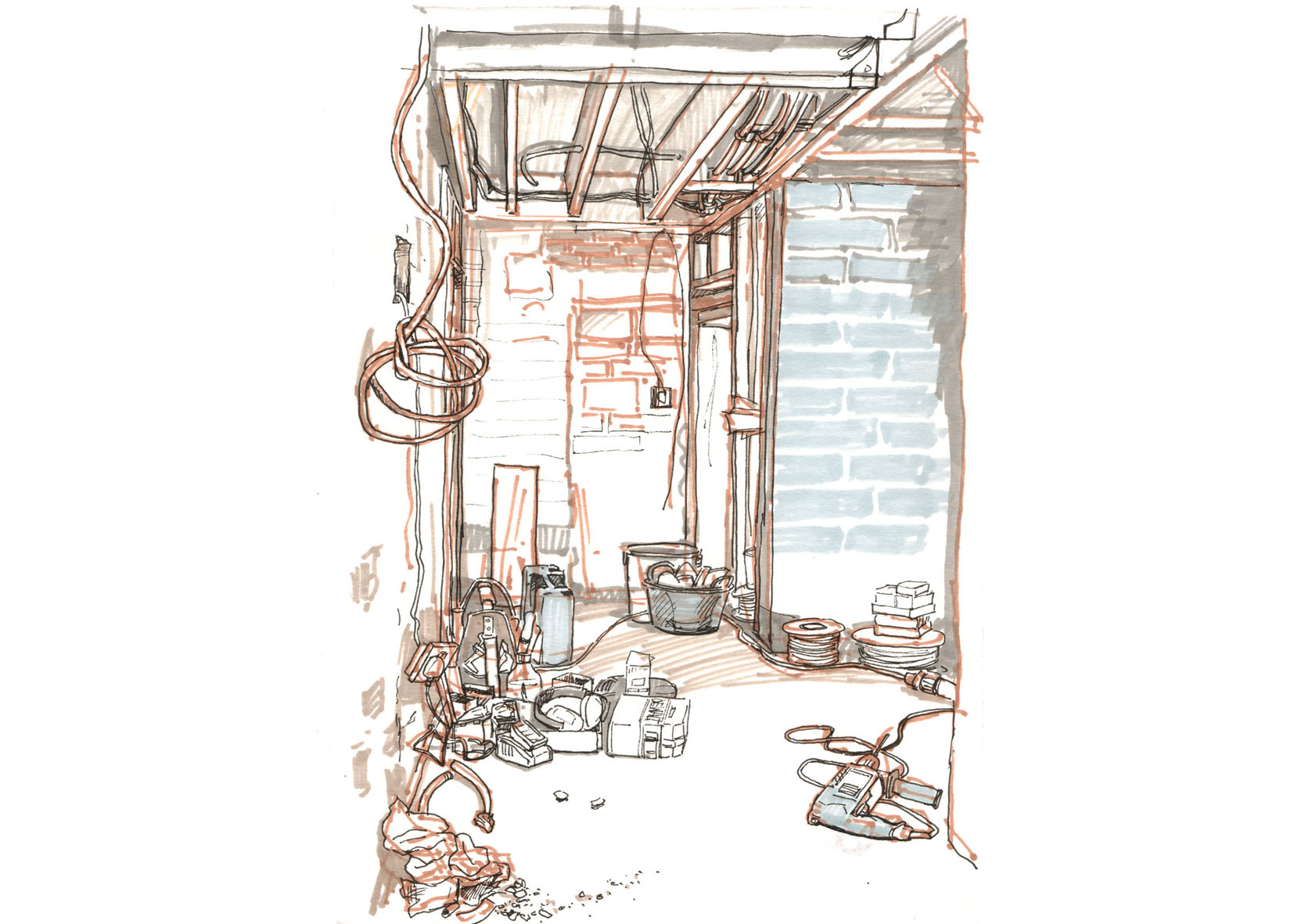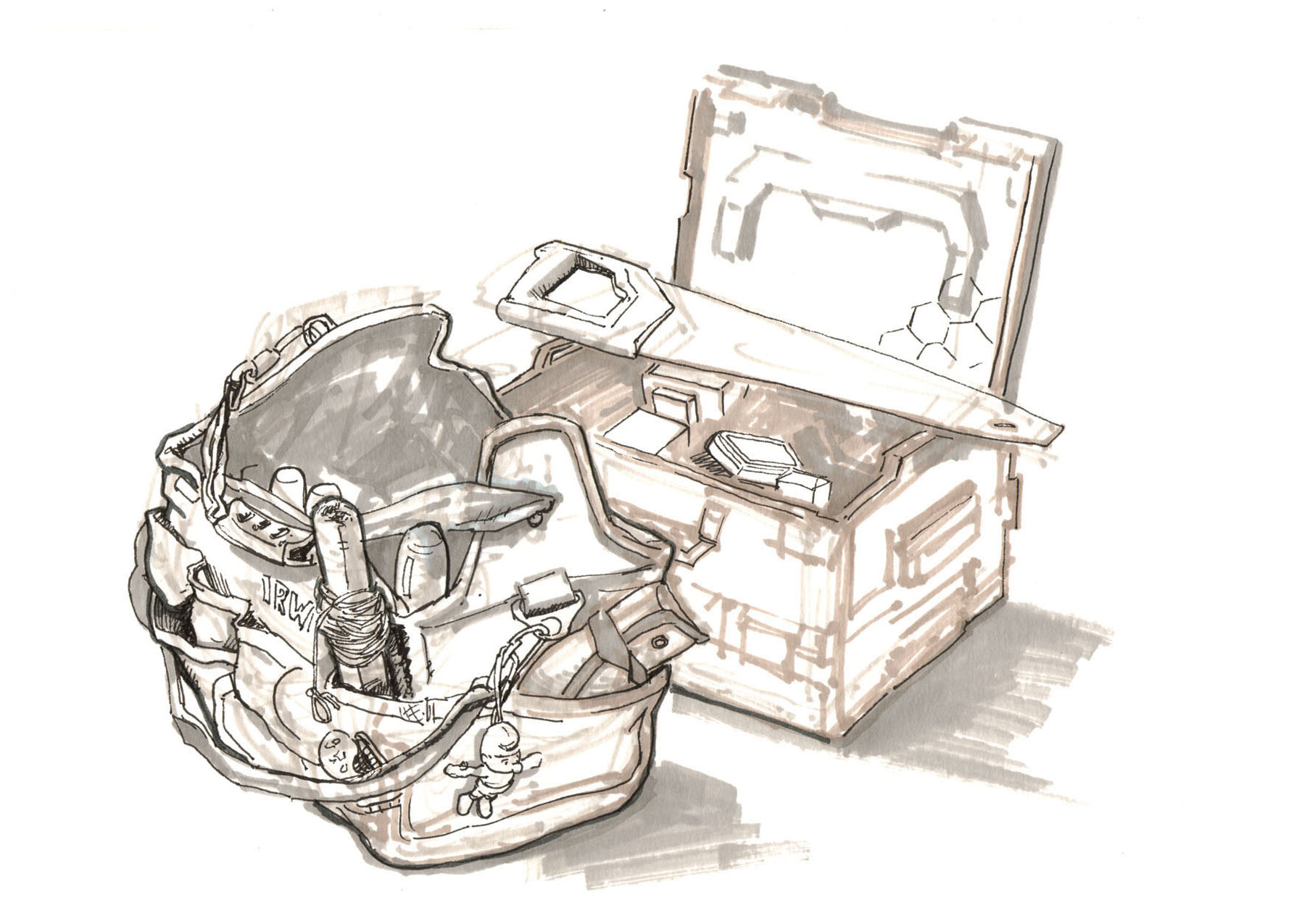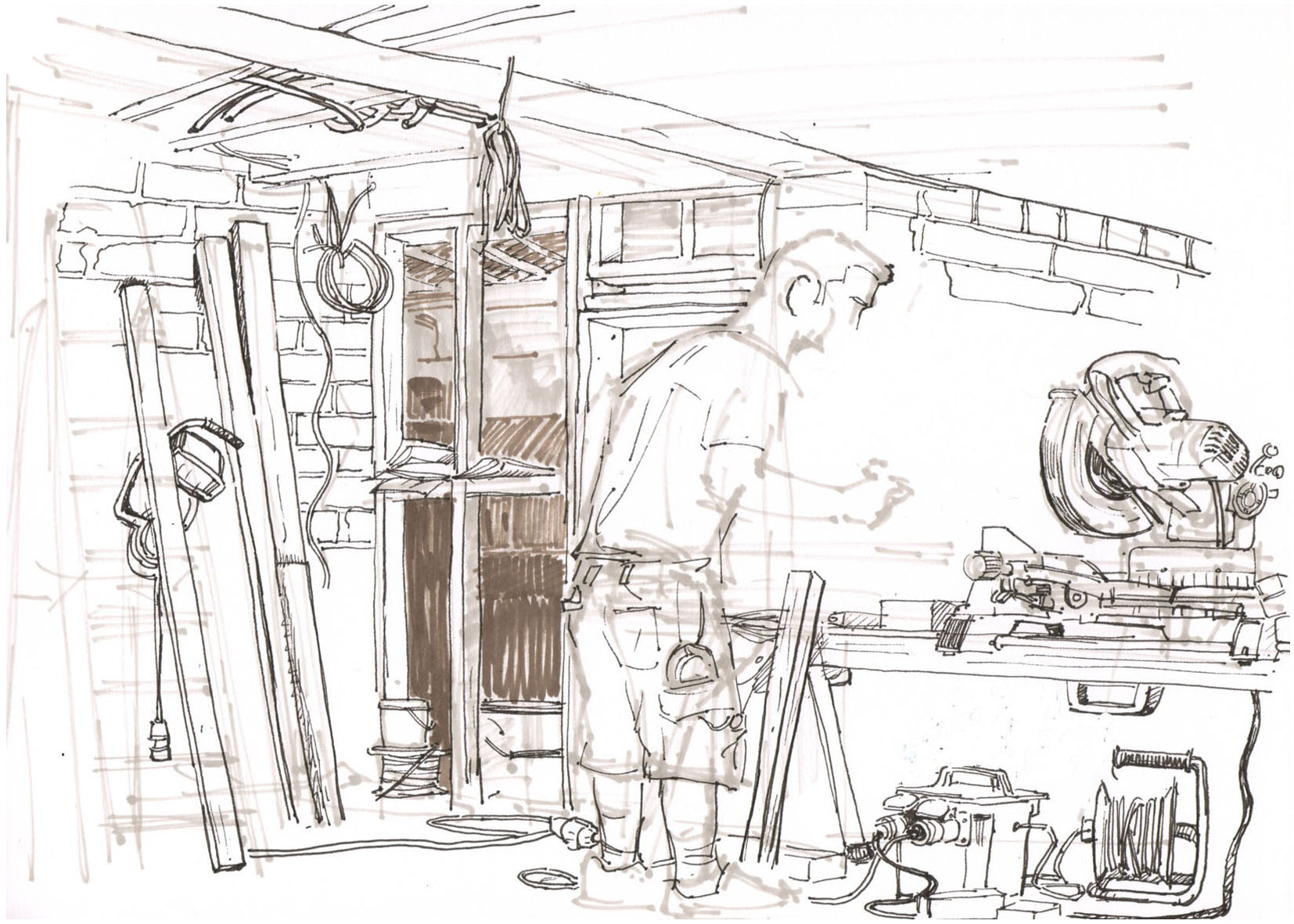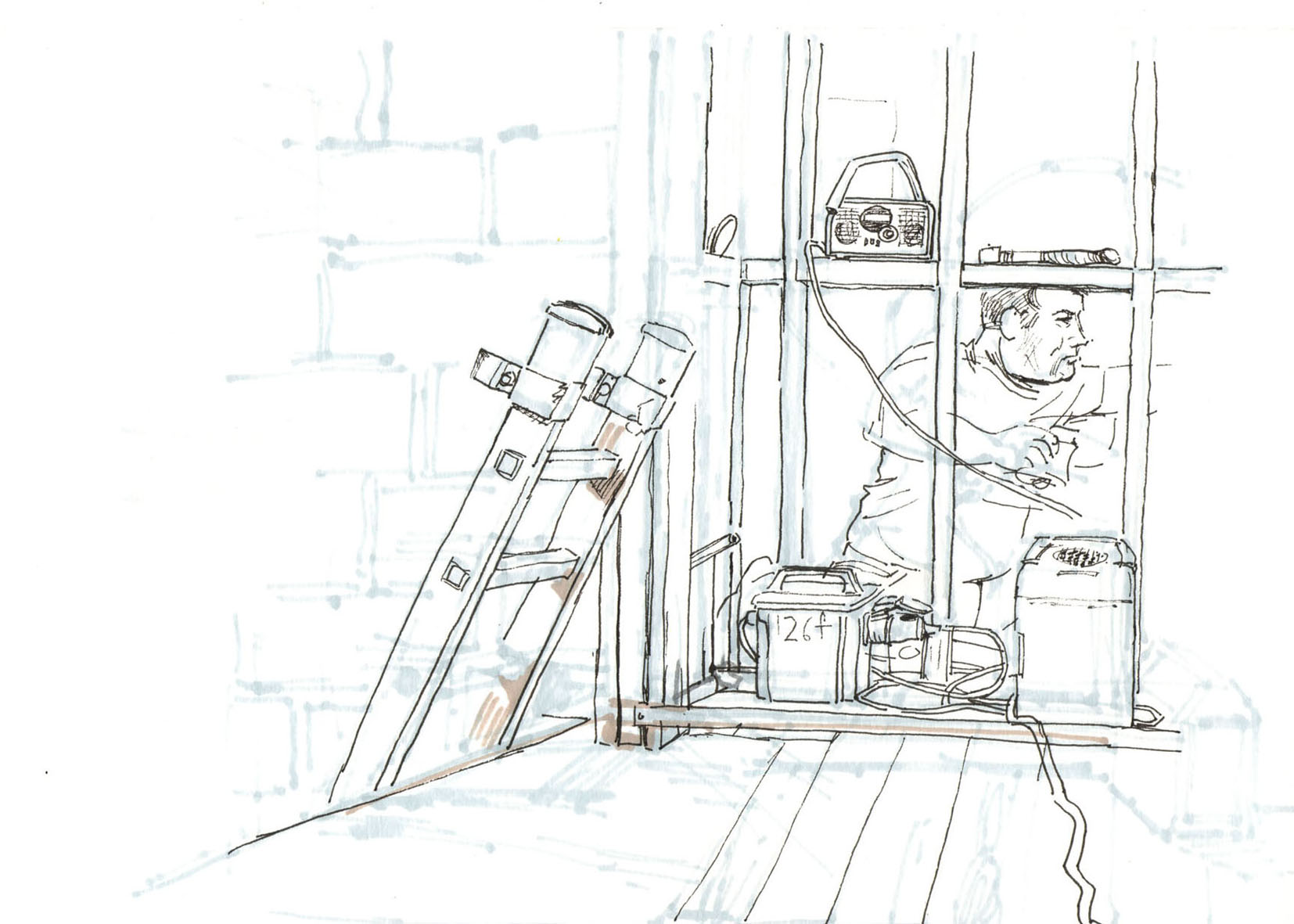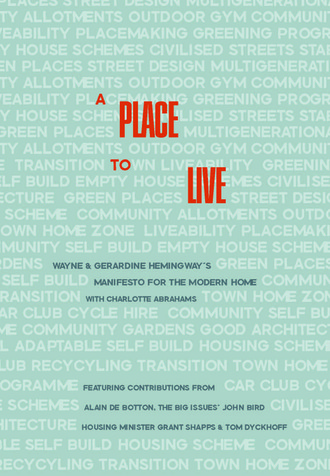Thank you to The Leamington Society for awarding two of our projects in recognition of the significant contribution made to the architectural quality of Royal Leamington Spa.
The Old Stables has been acknowledged for enhancing the conservation area and bringing a historically important building back to life through sensitive alterations and extensions.
10 Almond Avenue is a particularly unique dwelling that has been extended with a matching gambrel roof mirrored about the central Dutch-style gable.
The Old Stables received an award for being an outstanding architectural contribution to the conservation area
10 Almond Avenue received an award for it’s distinctive and harmonious extension to a particularly unique house








